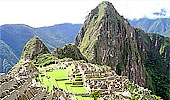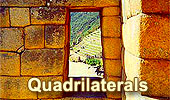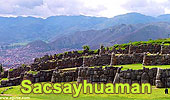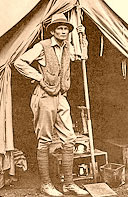|
Hiram Bingham, the American explorer who found the
ruins of Machu Picchu in 1911, wrote:
As we study their architecture we see that
it is marked by good proportions and symmetrical arrangement as well as
by massiveness and solidity. Some of their temples and palaces were
built of carefully selected ashlars of white granite. The lower tiers of
a wall are made of larger blocks than the upper. This gives it a look of
massive security. The upper courses, gradually decreasing in size, lend
grace and dignity to the structure. Since instruments of precision were
lacking, everything had to be done by the trained eye of the artistic
architect. The result is softer and much more pleasing than that of the
mathematically correct walls of our world. We must admit that they were
superb stone masons. Everyone who visits Machu Picchu will agree to
that.

In the city of Cuzco, as well as in other
well-known Inca towns, the walls of temples and palaces are not
perpendicular but slope slightly inward. They are of so-called Egyptian
style, being narrower at the top that at the bottom.
If one visits outlying places one finds
story-and-a-half houses with gable ends. They seem to be characteristic
of structures which were built not very long before the Spanish
Conquest. Usually on the outside of each gable end may be seen a row of
roughly cylindrical blocks or stone pegs bonded into the wall and
projecting a foot or so from its surface. At first sight one might
suppose this characteristic feature of Inca architecture to be merely
ornamental, since these stone pegs suggest the idea of being the
petrified ends of wooden beams and purlins. This pleasant theory of
wooden origin, reminiscent of Doric architecture, appears to be
incorrect. In the gable ends of some modern Indian huts wooden pegs
similarly placed are used as points to which the thatched roof is tied.
It would appear, therefore, that the stone pegs bonded into the Inca
gables were not merely ornamental but real pegs serving a useful
purpose.
The Incas did not use tiles or shingles to
cover their roofs, but had to depend on thatch made of grass or bushes.
The thatch was tied to the purlins and was kept from blowing away by
being tied to the ends of the projecting roof pegs while the purlins
themselves were fastened to the gables by being tied to the eye-bonders.
So far as I have been able to learn, this
method of supporting a thatched roof on a sloping gable was invented and
perfected by the Incas and has never been used in any other part of the
world. Possibly its invention was due to the fact that the plateau where
Inca architecture flourished is treeless and wind-swept. Incidentally,
the absence of trees in the temperate valleys of the Peruvian highlands
was not due to the altitude because I found primeval forest growing at
15,000 feet in the more inaccessible parts of the Cordillera Vilcabamba.
The doors of Inca houses were usually high
enough so that the tallest Peruvian could enter comfortably without
bumping his head. As in ancient Egypt, the bottom of the door is wider
than the top. Lintels were sometimes of wood if the buildings were
constructed near a forested region but otherwise were composed of two or
three long blocks of stone.

Their houses were frequently arranged around
a court-yard so as to form a compound as in the Fart East. To this pound
there was usually but one entrance. Sometimes the facade of the gateway
had a re-entrant angle as though the doorway had been let into the back
of a large niche. Entrances to compounds were furnished with the means
of fastening a bar across the inside of the door. Stone cylinders or
pegs, which I have called bar-holds, were keyed into the gateposts
during their construction. Sometimes the bar-holds were anchored into
the wall by being set into a cavity cut out of one of the larger blocks
of the gatepost. It was feasible to lash a bar to the bar-holds which
were able to resist at least as much pressure as the cross-bar which was
lashed to it.
The practice of placing only a little stick
across the door was made possible in part by the fact that among the
Incas private property of individuals was limited to a few personal
possessions, dishes, shawl pins, cooking utensils, and clothing. Under a
benevolent despotism like that of the Incas where no one was allowed to
go hungry or naked, where everything of importance belonged to the
ruler, there was no object in attempting to acquire the personal
possessions of others, nor was there any incentive to accumulate
anything which was not in daily use.
The use of bar-locks, eye-bonders, and
roof-pegs by the Incas is an evidence of inventive genius which
testifies to long occupancy in the highlands. Those devices are not
found in Asia or Europe. The were not borrowed or imported. They were
autochthonous.
So far as we know there was no furniture in
the houses of the Incas. They used neither chairs nor tables but sat on
the ground or on a pile of blankets made from the wool of the llama or
alpaca. The place of furniture was taken by a series of niches arranged
symmetrically in the walls.
Inca architects were careful about drainage
and guarded against the accumulation of ground water wherever it was not
wanted. Small channels or conduits were constructed under their
storehouses and under the walls of courtyards wherever pools were likely
to collect.

Source:
‘Lost City of the Incas, The Story of Machu
Picchu and its Builders’ by Hiram Bingham
The American explorer who found the ruins of Machu Picchu in 1911.

Hiram Bingham at Machu Picchu
The inspiration for Indiana Jones?
|